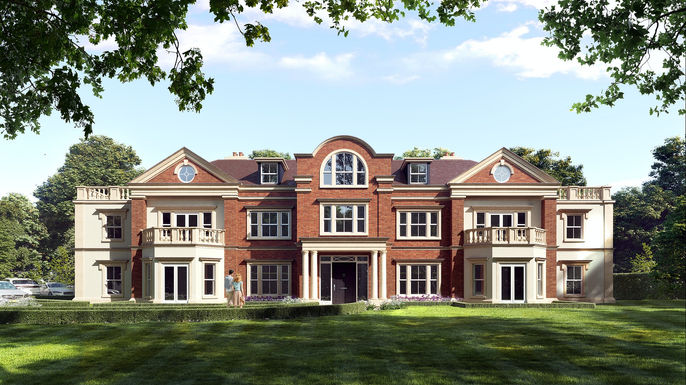
PRACTICE
PRACTICE
PRACTICE
CHRISTIAN GATTESCO
Director
Just as every site requires a unique design response, every project requires a set of services which are tailored to suit your brief and budget. Before we begin a project, we will sit down with you and ensure we understand your particular requirements and suggest the range of services that are right for you.
We are able to offer a complete architectural service, from Inception right through to Completion or provide assistance at any stage along the way.
The main services that we are able to provide include:
Just as every site requires a unique design response, every project requires a set of services which are tailored to suit your brief and budget. Before we begin a project, we will sit down with you and ensure we understand your particular requirements and suggest the range of services that are right for you.
We are able to offer a complete architectural service, from Inception right through to Completion or provide assistance at any stage along the way.
The main services that we are able to provide include:
Just as every site requires a unique design response, every project requires a set of services which are tailored to suit your brief and budget. Before we begin a project, we will sit down with you and ensure we understand your particular requirements and suggest the range of services that are right for you.
We are able to offer a complete architectural service, from Inception right through to Completion or provide assistance at any stage along the way.
The main services that we are able to provide include:
- Site Appraisals & Feasibility Studies
- Scheme Design & Planning Applications
- Building Regulations Documentation & Applications
- Detailed Design & Working Drawings Packages
- Tender Documents & Tender Management
- Contract Administration
25
LONDON Conservation Area
LONDON Conservation Area
LONDON Conservation Area
100
100
Concept and draft design for a luxury, 1,000 sqm family home with basement parking and outdoor-indoor swimming pool. The proposal is to replace the existing house built in 60's in a conservation area, overlooking grounds of a historic park.
Design development is currently in progress.
Concept and draft design for a luxury, 1,000 sqm family home with basement parking and outdoor-indoor swimming pool. The proposal is to replace the existing house built in 60's in a conservation area, overlooking grounds of a historic park.
Design development is currently in progress.
100
110
HOLTWOOD
Oxshott
The site of an existing detached property already had consent for two blocks of relatively small apartments that did not make the most of the site nor reflect the character of the area.
Our brief was to maximise the potential of the site and design an apartment block befitting the locality and responding to the local market requirements fur large two and three bedroom apartments. The designed building reflects the neo-classical architecture found within the immediate locality of Holtwood Road.
The use of different materials reduces the perceived scale of the structure. The building has the appearance of a substantial detached, symmetrical house with traditional stone detailing the result of which has produced a high-quality timeless design.
location:
client:
budget:
services:
completed:
Oxshott, Surrey
Private Client
£2.5 million
RIBA Stages 0-3
Ongoing



